Lumina Guangzhou
Lumina Guangzhou (Lumina) located in the Yuexiu District’s bustling Haizhu Square, the project comprises three areas, spanning its main sites and the underground area of Haizhu Square East and West plaza, offering over 300,000 square meters of retail and office spaces as well as leisure facilities. Sitting along the Pearl River, Lumina is a rare large-scale commercial complex with excellent panoramic views.


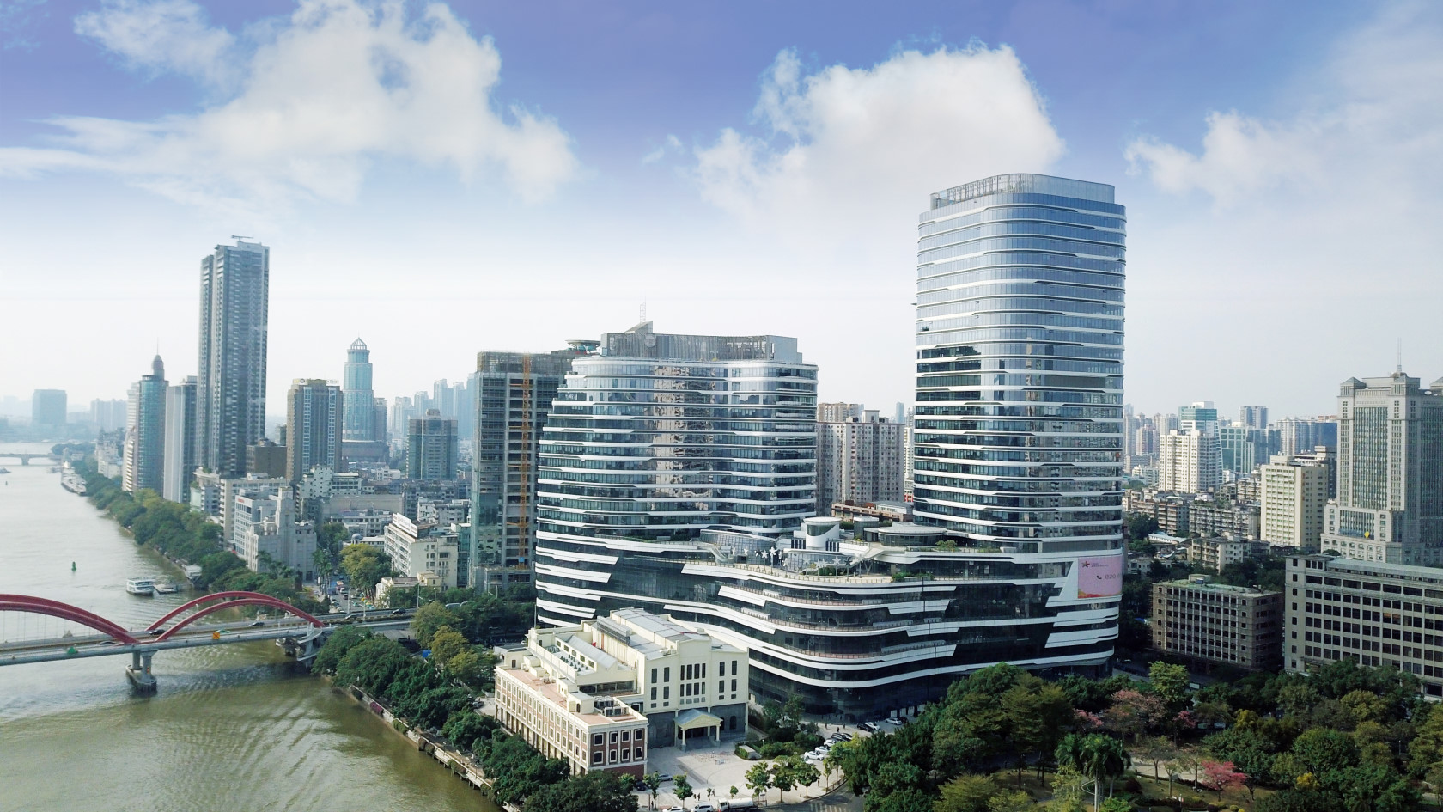
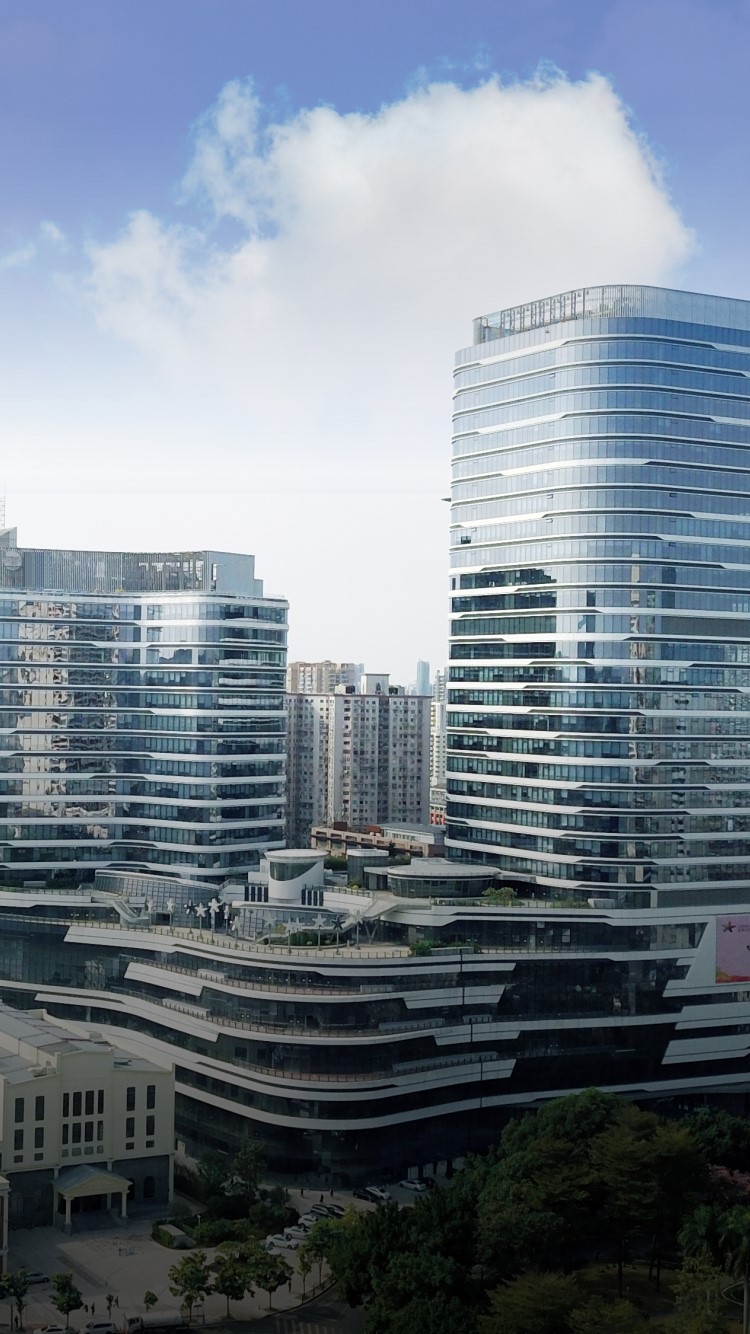







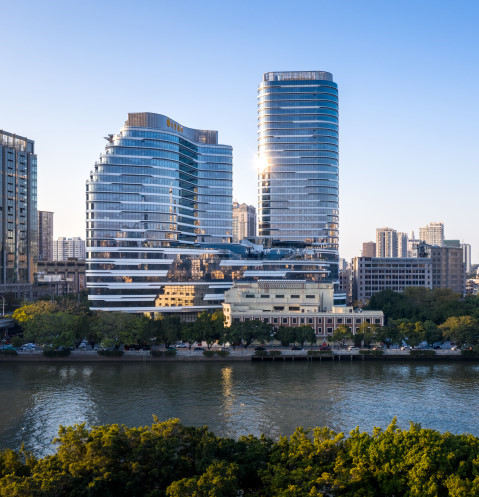
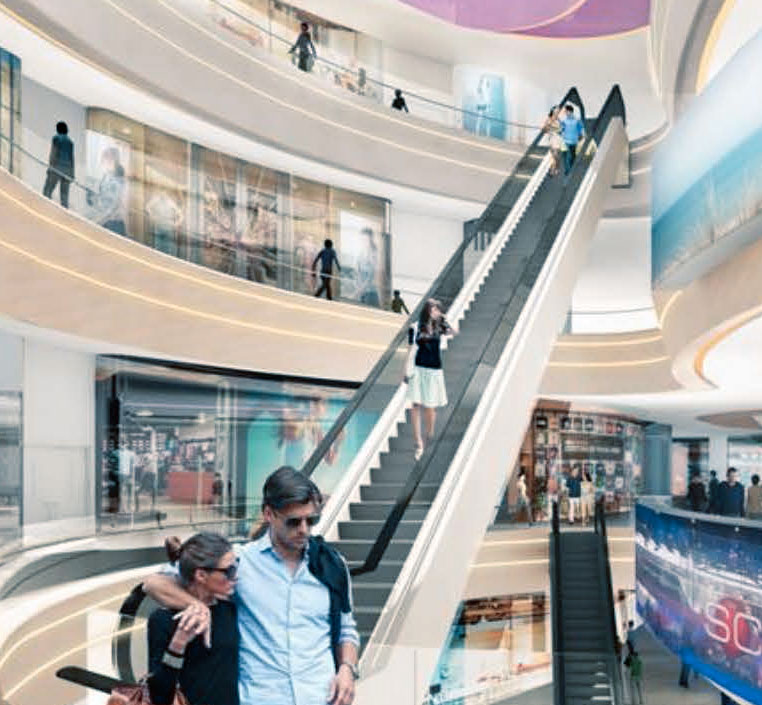
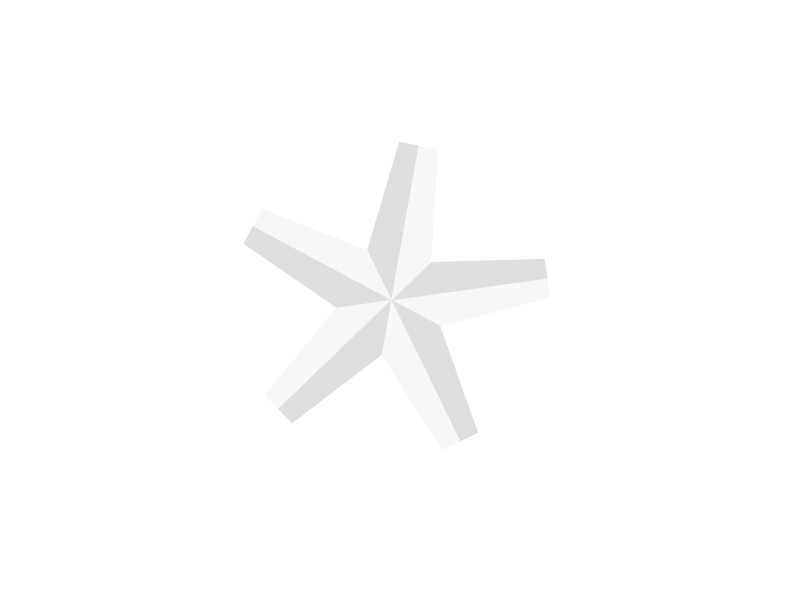


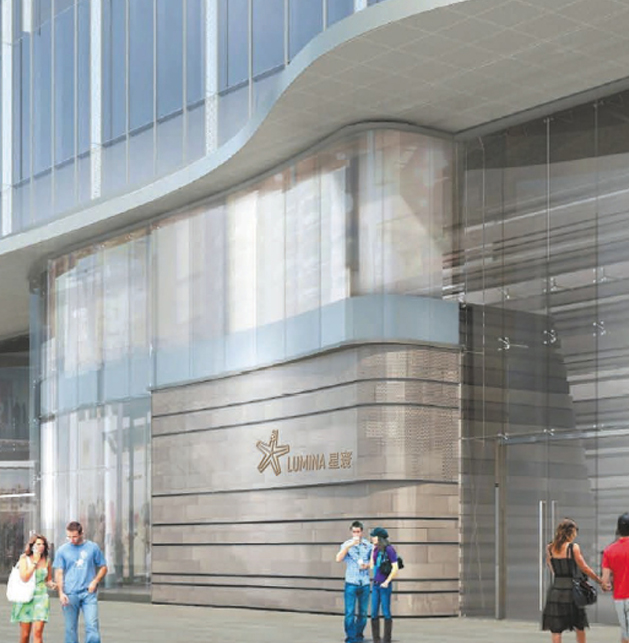
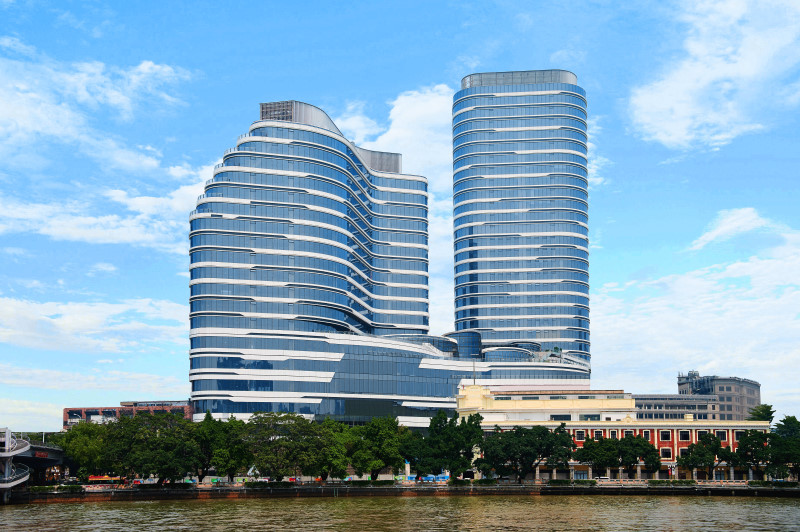



 020-8102-2218
020-8102-2218


